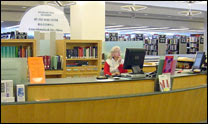In fact, library administrators accompanied Freed and and collaborating architect Cathy Simon on a tour of European libraries in January 1900 where they visited Labrouste's two famous structures, the Bibliothèque Sainte-Geneviève (1850) and the Bibliothèque Nationale de France (1868). Both of these buildings have had an enduring influence on library architecture.
Labrouste's influence is apparent in George Kelham's 1917 Main Library building, particularly in the first floor Entrance Hall and Stairwell and the second floor Delivery Room and Reading Room.
Stairwell of George Kelham's 1917 Main Library (source: San Francisco Historical Photograph Collection)
One of the striking innovations of Labrouste's libraries is the use of an exposed iron pillars to create open space and enhance natural lighting.
Reading room of the Bibliothèque Nationale (source: Henri Labrouste: Architecte)
Ground floor of the Bibliothèque Saint Geneviève (source: Building in France, Building in Iron, Building in Ferroconcrete)
Freed's Main Library design frequently uses exposed columns instead of embedding them within structural walls with the same desire for openness and natural light.
Rectangular pillars extend the height of the library and are incorporated into the building's structure as part of the borders to light wells on the library's Fulton Street and Larkin Street sides.
In a previous entry we have seen how round pillars are also an important part of the building's conception. These round columns are placed with less regularity on left and right sides of the atrium.
I have numbered these pillars 1 to 14. These also rise from the library's Lower Level and extend to the roof. Numbers 6-13 are arranged as two groups of four pillars, spaced 18 and 12 feet apart. The two groups of four in turn are 36 feet apart. Pillars 6-7 and 10-11 surround an imaginary line that divides the length of the building in half.
Pillars 1 to 5 are positioned according to different imagined angled lines that extend from the midpoint of the Larkin Street outer wall and surround the outer edge of the atrium. Pair 1 and 3 and pair 2 and 5 are placed along these lines.
The location of pillar 4 is tied to the position of pillar 2. One of Freed's principal design elements for the Main Library is a juxtaposition of lines between streets on an east-west grid (Larkin, Hyde, Fulton, Grove) and Market Street (plus South of Market). The fifth floor periodical reading room is laid out according to the angle of the latter. Pillars 2 and 4 run parallel to Market Street. On the opposite side of the floor, pillars 11 and 14 run parallel to 8th Street.
In the next installment I will show the variety of contexts where these rounds pillars appear on the Library's seven floors.
Sources:
The Architecture of the École des Beaux-Arts, edited by Arthur Drexler (Museum of Modern Art, 1977.
Giedion, Sigfried, Building in France, Building in Iron, Building in Ferroconcrete; translation by J. Duncan Berry (Getty Center for the History of Art and the Humanities, 1995).
Herbert, Susan, "Library Travelers Check Out Europe's Best," San Francisco Independent (January 31, 1990).
"Rotunda Resonances in the San Francisco Main Library," San Francisco Public Library Art, Music and Recreation Center [blog] (March 25, 2019).
Saddy, Pierre, Henri Labrouste, architecte, 1801-1875 (Caisse Nationale des Monuments Historiques et des Sites, 1977).
Webb, Michale, "Library," Interiors vol. 155 (July 1996), 44-51.













No comments:
Post a Comment