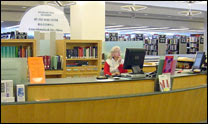A previous blog entry on the influence of Labrouste's libraries on the James Ingo Freed designed Main Library discussed the prevalence of circular columns, especially around the building's atrium.
This entry will focus on the five circular columns on the atrium's west side (toward Larkin Street), numbered 1 to 5.
Paired columns 1, 3 and 2, 5 lie on an imagery vector from the building's center at the Larkin Street side to the atrium itself. Column 4 falls within the line between columns 3 and 5, and at an angle that parallels Market Street outside (a design feature that also positions the Periodical Reading Room on the 5th floor).
These columns extend from the Library's Lower Level to its roof. Incorporated into walls, they are not visible on the Lower Level, but they emerge into the open in the Fiction / Browsing Collection of the First Floor.
Columns 2 abuts a book shelf and Column 5 is positioned near the Mary Louise Stong Conference Room.
Columns 4 and 5 on the first floor mark the end of the marble floor surface.
The second floor presents these columns in a more open manner. Viewed from the Talking Books and Braille Center, Columns 3 and 1 (left to right) are at the foreground straddling the bridge across to the Center. In the background columns 4 and 2 frame the entrance to The Mix.
From the Larkin Street entrance Column 1 follows the line that extends from the building's center and is a tangent to the circular atrium (Column 3 is just behind it along the same line). A little bit of the First Floor is visible below.
Column 4 backs the stand announcing Library events visible to patrons entering from Larkin Street. Column 5 is paired with it inside The Mix.
Another view shows column 2 is positioned just outside the Mix / Teen Center, while column 5 is captured within.
Column 5, isolated at the entrance to The Mix helps form a small nook.
Columns 4, 5 and 2 on the third floor break up sections of desks and shelving.
On the fourth floor, Columns 5 and 2 wedge a table of internet computers. Column 5 directly support the Periodical Reading Room above, while column 2 abuts it.
Columns 2 on the fifth floor is directly outside the glassed in Periodical Reading Room, while Columns 4 and 5 fall along a diagonal line bisecting the room.
Column 2 rising continuously from the fourth floor to the roof supports Alice Aycock's Cyclone Fragment sculpture (column 4 is visible in the distance inside the Periodical Reading Room).
Aycock's other sculpture, Functional and Fantasy Stair envelopes Column 3 at the other end of the room. Column 1 (normally paired with Column 3 does not extend into the Fifth Floor).
On the Sixth, Columns 3, 4 and 5 resolve into a line that guides the railing that extends above the Periodical Reading Room.
The columns on the opposite side of the atrium (on the building's Hyde Street side) will have a different story to tell in a later entry.
Previous entries:
The Altes Museum and the Main Library (March 6, 2019)
Rotunda Resonances in the San Francisco Main Library (March 25, 2019)
Labrouste's Libraries, Structural Columns and the Main Library (May 9, 2019)
Thursday, June 13, 2019
Subscribe to:
Comments (Atom)



















