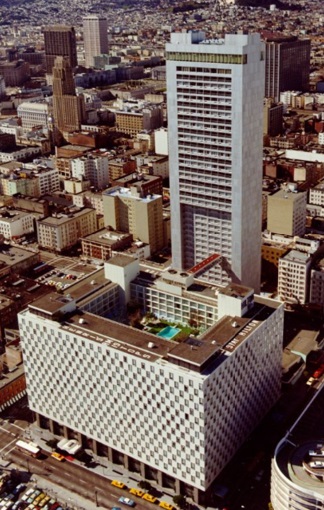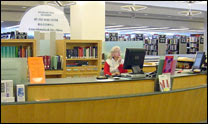One of the John Carl Warnecke and Associations first projects of the 1970s was the addition of a tower to the Hilton Hotel at 201 Mason Street.
photo source: San Francisco Historical Photograph Collection
At 46 stories, this brutalist structure dwarfed (and continues to dwarf) the surrounding structures in the neighborhood.
"Model of the New Hilton Tower, John Carl Warnecke and Henri Lewin display replica"
(image source: San Francisco Examiner December 23, 1968)
Work commenced on the tower in January 1969 and wrapped up by 1971. This addition brought the total number of rooms to 1800, making it the largest hotel west of Chicago. The stark and windowless north and south faces of the building are made out of silvery-white hued aluminum, which Schwarzer has described as "sensuous."
Holiday Inn and pedestrian bridge at Portsmouth Square, 1973 (San Francisco Historical Photograph Collection)
Whether or not the design is Chen's or Warnecke's (or Cherk's), the building's geometric regularity and lack of ornament is consistent with the brutalist style of other buildings designed by John Carl Warnecke and Associates.
Gebhard, et al, dismiss it as "a hotel with token culture in the base." Schwarzer is a little kinder, describing it as a "concrete behemoth" but admitting that it's in "the best of the brutalism style."
The Hilton's special features included a glassed-in restaurant at the top and an outdoor bridge across to the swimming pool atop the original hotel. Herb Caen quoted a rival architect from the Skidmore, Owings & Merrill firm who remarked dismissively of Warnecke's tower: "I don't think of it as a building, I think of it as a convention machine." Warnecke's firm designed a second 19 floor tower in 1987 for the Hilton and also added a domed clock tower. A more recent appraisal by John King, the San Francisco Chronicle's architecture critic, described the Hilton as a "high-rise [that] stands its ground with a quiet sheen."
Around this time John Warnecke and Associates, in collaboration with Clement Chen, worked on a second high rise hotel -- the Holiday Inn at 750 Kearny Street (now also a Hilton).
An early sketch for the Redevelopment Agency's Chinese Cultural and Trade Center by Clement Chen and Associates and Dartmond Cherk, ca. 1965-6
The San Francisco Redevelopment Agency spearheaded this project which was to be a joint Chinese Cultural and Trade Center and hotel. The agency treated this as a follow up to the culture and trade center they had built as part of the Japantown redevelopment in Western Addition. They set up an arrangement where the private developers of the hotel would pay for the construction of the cultural center who would only pay a $1 annual rent for decades to follow. Despite this community benefit, there were protests that this City-owned plot of land, that had been the site of the Hall of Justice, was being designated for a business and not public housing.
The original design is credited to Clement Chen & Associates and Dartmond Cherk. The latter was hired by John Carl Warnecke and Associates giving their firm partial credit for the design. Not long after the hotel's completion, Allen Temko, the Chronicle's architecture critic, arguing against a remodel plan for the City of Paris store by Warnecke's firm, used his article to excoriate all of the architect's tall structures.
San Francisco Hall of Justice viewed from Portsmouth Square (source: San Francisco Historical Photograph Collection).
Temko lamented the demolition of the Hall of Justice which he extolled as a "neo-classical palazzo." He complained that the adjacent "Portsmouth Plaza, where the American flag was first raised in San Francisco" had "suffered irreparable harm" from this destruction. He complained that Chen and Warnecke and "erected an odd concoction called the 'Chinese Cultural Center,' which is nothing more than the Redevelopment Agency's euphemism for a Holiday Inn with a spare room for Chinese artifacts."
Holiday Inn and pedestrian bridge at Portsmouth Square, 1973 (San Francisco Historical Photograph Collection)
Temko's rebuke continued:
This bulbous slab, from whose roof non-structural ventilating ducts emerge like tumors, exhibits just about every mistake that can be committed in civic design. It arrogantly turns a narrow side to the square, squirting a very mistaken bridge across Kearny street into its center, depriving the tiny playground of light, and almost incidentally, ruining the Kearney street vista toward Telegraph Hill... If this were not enough, the Holiday Inn has also ripped open a hole in the eastern flank of the square...
Clement Chen defended the structure in a letter to the editor: "The Holiday Inn on Kearney is a large structure and therefore monumental, as it should be. If it appears arrogant to Temko, so be it. What great architecture in the past appears otherwise?" Although Chen took sole responsibility for the design, Temko claimed that Warnecke had shown him sketches that demonstrated the contribution of his firm to the design.
Gebhard, et al, dismiss it as "a hotel with token culture in the base." Schwarzer is a little kinder, describing it as a "concrete behemoth" but admitting that it's in "the best of the brutalism style."
In 1986, Examiner columnist Bill Mandel held an "edifice contest"--an invitation to readers to submit their choices of the most beautiful and the ugliest buildings in San Francisco. John Carl Warnecke and Associates rated two ugly "beasts": the Hilton Hotel discussed above at number 6, and the Tishman Building at 525 Market Street close behind at number 7.
525 Market Street, photographed by Philip Oldfield (image source: Council on Tall Buildings and Urban Habitat)
Later known as First Market Tower and now simply as 525 Market Street, at the time it was completed it was the second tallest building in San Francisco. (It's presently ranked #20 in height).
Allen Temko took an even harsher view of this building which he describes as "an insensate skyscraper" that "is about as clumsy an essay in concrete-covered shell as we have in the city." Splendid Survivors, a survey of downtown San Francisco architecture from 1979 describes it as "an immense blockbuster without scale clues, without any gesture beyond a perfunctory little sliver of a plaza. The worst of the 'new Market Street' buildings."
image source: Stanley Saitowitz | Natoma Architects Inc.
525 Market Street shows the seem geometric regularity as many of the Warnecke firm's other structures. The building is 38 floors tall. 35 of the stories have floor-to-ceiling windows with twelve banks of three windows on the north and south faces and ten banks of three windows each on the east and west faces. Its start regularity and lack of ornamentation may have made it an unattractive outlier when it was built, but since then it has been joined by many other brutalist companions and holds its own as a structure.
Bibliography:
"At Last, A New Look for the Hilton," San Francisco Chronicle August 26, 1985.
Caen, Herb, "Have a Weird Day," San Francisco Chronicle September 7, 1971.
Canter, Donald, "Chinese Culture Finds a Home-Finally Project Begins; Center to House Auditorium, Galleries," San Francisco Chronicle January 28, 1973.
Canter, Donald, "Giant Market St. Skyscraper Job Will Start Soon," San Francisco Sunday Examiner & Chronicle January 17, 1971
Chen, Clement, Jr., "He Doesn't Agree" [Letters to the Editor], San Francisco Chronicle September 3, 1974.
"Chinese Center Gets Go Ahead," Engineers News December 1967.
"A Chinese Center Planned on Coast," New York Times December 3, 1967.
"Chinese Projects Blossom in California Cities," AIA Journal February 1968.
Chinese Cultural and Trade Center: Development Proposals (San Francisco Redevelopment Agency,| [1965 or 1966].
Corbett, Michael R., Splendid Survivors: San Francisco's Downtown Architectural Heritage (California Living Books, 1979).
Gebhard, David, et al., The Guide to Architecture in San Francisco and Northern California, Rev. ed. (Gibbs M. Smith, 1985).
Grieg, Michael, "Pomp And Protest At a New Hotel," San Francisco Chronicle January 14, 1971.
"High at The Hilton: Cocktail Bar on Top," San Francisco Examiner December 23, 1968.
King, John, "Clean And Cool Above The Fray," San Francisco Chronicle April 4, 2010.
Mandel, Bill, "The Beauties and the Beasts," San Francisco Examiner April 6, 1986.
"'New Look' Hilton Tower Approved," San Francisco Chronicle April 13, 1984.
San Francisco Redevelopment Agency, The Decade Past And The Decade to Come ([San Francisco Redevelopment Agency], 1969).
Schwarzer, Mitchell, San Francisco: Architecture of the San Francisco Bay Area: A History & Guide (William Stout Publishers, 2007).
Temko, Allan, "After the City of Paris...," San Francisco Chronicle August 15, 1974.
Temko, Allan, "Dr. Fu Manchu's Plastic Pagoda," San Francisco Magazine May 1971.
Temko, Allan, No Way to Build a Ballpark: And Other Irreverent Essays on Architecture (Chronicle Books, 1993).













No comments:
Post a Comment