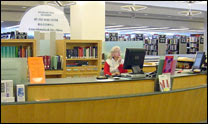The article includes an intriguing paragraph about our James Ingo Freed designed building:
The library's contemporary facade is dominated by a 71-by-31-foot rectangular "barn"-like structure called the "House of the Book." This structure includes a public auditorium on the basement level, part of the Children's Library on the second floor and the City's History Center under the vaulted ceiling at the top level. Built to parallel the angle of Market Street, which it faces at the corner of Hyde and Grove, the structure's self-enclosed walls extend from the basement to a point above above the main roof line, where they are topped by a free-standing lead coated, copper barrel-shaped vault roof.
photograph by Susan Lowenstein, from California Construction Link May 31, 1996
When invoking a "barn," the article's author is describing the shape of the roof at the right of the library when viewed from U.N. Plaza.
This "barn" effect is even more evident in a Google Earth 3D view.
Much like the structural circular columns on the east and west sides of the atrium in the public areas of the library, this barn footprint extends from the Library's Lower Level to the top of the building. Like the Periodical Reading Room on the Library's 6th floor it is angled according to Market Street and the South of Market grid.
In fact, the eastern edge of the barn nearly parallels the eastern curb of Eight Street to the south.
But the dominant angle is that of Market Street to the south.
Having looked at the "barn" from the outside, we will look at how its form has shaped the interior spaces of the Main Library. Although much of the barn is an interior space that is not open to the public, housing collections and staff work spaces, it also helps some of the public space.
Previous entries about the architecture of the San Francisco Public Library Main Library:
The Altes Museum and the Main Library (March 6, 2019)
Rotunda Resonances in the San Francisco Main Library (March 25, 2019)
Labrouste's Libraries, Structural Columns and the Main Library (May 9, 2019)
Main Library Columns, pt. 1 (June 13, 2019)
Main Columns, pt. 2 (July 18, 2019)










No comments:
Post a Comment