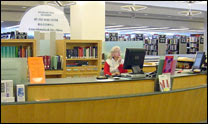On the pre-pandemic date of December 26, 2019 this blog introduced the barn within San Francisco Public Library's Main Library. The term "barn" was coined by the reviewer in the California Construction Link newsletter. Properly speaking we should refer to this architectural element as architect James Ingo Freed wished - "The House of the Book."
Freed described the House of the Book as "the working space for the librarians which is aligned with Market Street." The boundaries of this building within a building incorporate the Market Street / South of Market street grid angle into the larger building's rectangular alignment.
The rooftop terrace on the 6th floor clearly shows this juxtaposition. In the Google Earth rooftop view this terrace forms a right triangle, the two edges parallel Hyde and Fulton Streets while the hypotenuse parallels Market Street and is the outer wall to the 6th San Francisco History Center.
This structure runs at a 34 degree angle and aligns with the intersection of the lines formed by the circular columns inside the building.
The Market Street angle is reflected by the hypotenuse of the points where the imaginary line continued by pillars 7 and 11 meets the outer wall at Hyde Street and pillars 10, 11, 12 and 13 meet the entrance at Grove Street. (See Main Columns, pt. 2)
Viewed from the Skylight Gallery, the windowed entrance to the San Francisco History Center again follows the "barn" angle parallel to Market Street and Eight Street.
The entrance to the Book Arts and Special Collections Center is set at this angle against San Francisco History Center. The gated entrance parallels Larkin Street and the History Center Wall (at the left of the photo) parallels Market Street.
This entry will illustrate these juxtaposed grids on the public spaces of the Library. On the 6th floor terrace, the barn's edge is at the pillared wall outside the Skylight Gallery.
Viewed from the Skylight Gallery, the windowed entrance to the San Francisco History Center again follows the "barn" angle parallel to Market Street and Eight Street.
The entrance to the Book Arts and Special Collections Center is set at this angle against San Francisco History Center. The gated entrance parallels Larkin Street and the History Center Wall (at the left of the photo) parallels Market Street.
The barn's boundary is evident at the Main Library's southeast corner on the 3rd, 4th and 5th floors. The Market Street grid meets the Larkin Street grid at this emergency exit where the Oversize reference books are shelved on the 4th floor.
The copy rooms on the these floors also jut out at the Market Street angle in contrast to the Larkin Street angle of the study rooms at the left.
It's difficult to visualize, but the stray round pillars in the copy rooms of the 3rd, 4th and 5th floor also are aligned with the Market Street angle. (I have highlighted this pillar in red). In the diagram near the top of this entry, you can see this relationship between the pillar in the foreground (#11) and the copy room pillar (#14).
Entering the Children's Center on the second floor, you immediately come face-to-face with the barn's footprint at a Market Street angle behind the curved (semi-circular) reference desk.
The barn also comes into play in more subtle ways on the 2nd floor. Here we see the wall outside the Children's Creative Center angled with the barn's Market Street angle toward the owl-bedecked wall at a Grove Street angle.
Here the wall at the back aligned with the barn's grid elides with the Larkin Street edge of the building at the left.
On the library's lower level the Koret Auditorium aligns with the footprint of the barn, although this is hard to sense when you are there.
The Grove Street entrance immediately aligns the visitor into the Market Street grid.
The stairs into the lobby and the ramps both abut the edge of the "barn."
Looking south, the ramp points at the Market Street angle toward Grove Street. The wall at the left edge, beneath the ceremonial staircase parallels Grove Street. An arch seen above the end the ramp parallels Hyde Street.
The Grove Street entrance is a very complicated space and merits a future entry of its own.
The Altes Museum and the Main Library (March 6, 2019)
Rotunda Resonances in the San Francisco Main Library (March 25, 2019)
Labrouste's Libraries, Structural Columns and the Main Library (May 9, 2019)
Main Library Columns, pt. 1 (June 13, 2019)
Main Columns, pt. 2 (July 18, 2019)
The Main Library's Barn (December 26, 2019)
Bibliography:
Freed, James Ingo, "San Francisco Main Library" in Newspaper Clipping Files: SFPL New Main - Exhibits - subfolder
"San Francisco's Newest Landmark Opens," California Construction Link (May 31, 1996) in Newspaper Clipping Files: SFPL New Main Library - folder


















No comments:
Post a Comment